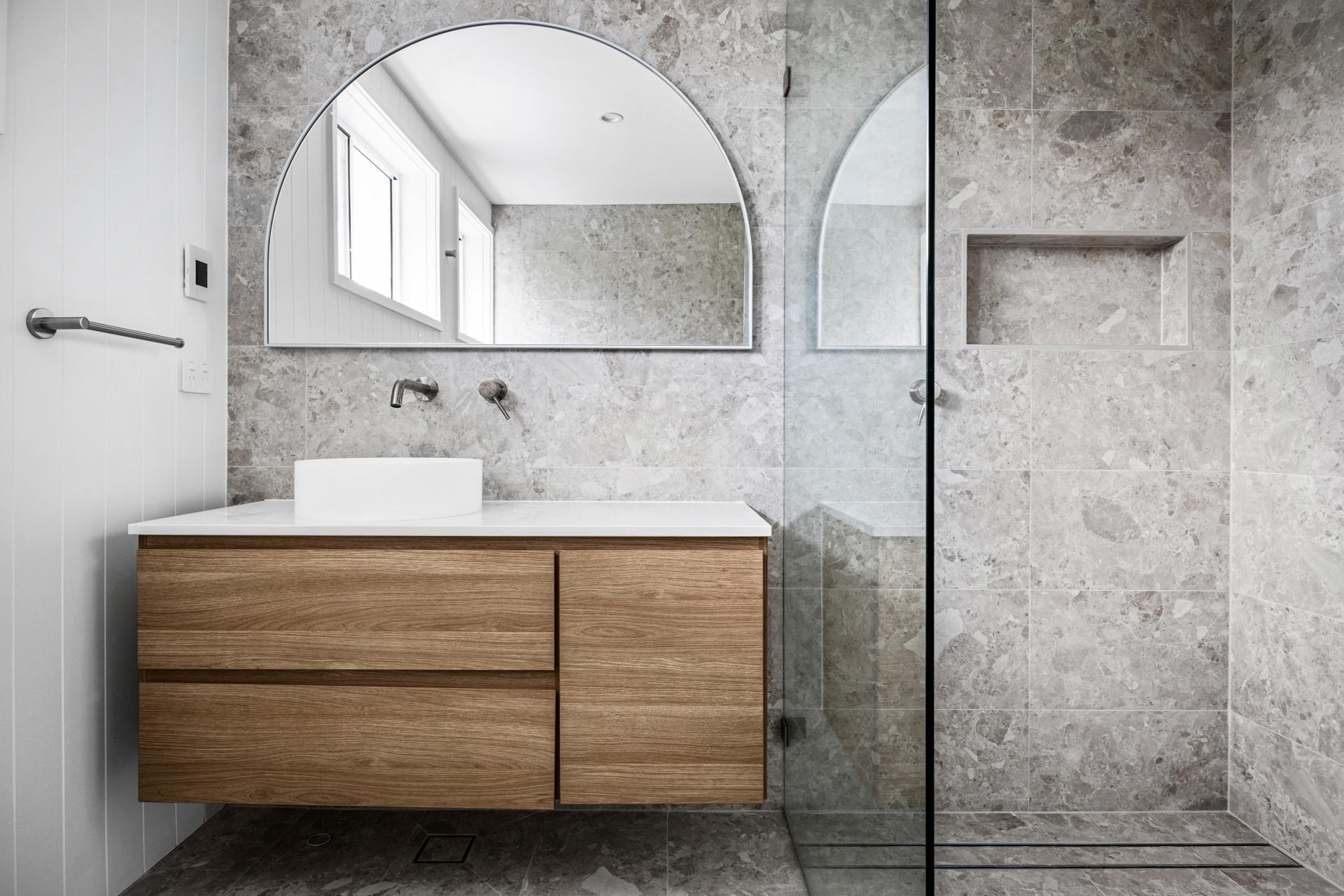Projects
There’s no greater satisfaction than seeing our client step into their new space and their appreciation of a well-built, quality project.

Cromer Project
Feature project
We had a job on our hands turning this dilapidated 1970’s south facing brick house into something that felt warm, bright and vibrant as opposed to cold, dark and dingey. It was incredibly satisfying to be able to give the clients and their young family a comfortable coastal space that they could call home.
Work with us







Renovation
Avalon
Pete and the team worked closely with the clients to deliver this classic coastal addition to the south easterly side of the house.
A Master bedroom, laundry and ensuite were added to give the family more room to stretch out.
The client’s vision for the interior fit out and colour scheme were allowed to flourish and the results were quite spectacular.




Renovation
Chatswood
The owners wanted to add some modern comfort and more practicality to the layout of this 1920’s bungalow.
During the extensive renovation 3 new bathrooms, an office a kitchen and an extra bedroom were carefully laid out and a new roof with extra skylights were installed to let natural light flow throughout the living area.
During the project care was taken to maintain the heritage and character of this classic Aussie home.




Granny Flat
Killarney Vale
This 1960’s classic fibro shack needed some serious love.
After completely gutting the interiors and filling in the old outdoor patio area Pete and the team set about installing 2 new bathrooms, a laundry, 3 bedrooms and a kitchen.
The result was a comfortable modern home wrapped in a quirky façade.




Renovation
Gosford
This owner wanted to completely renovate this Gosford apartment to make for more modern living and to suit his lifestyle.
The interiors were completely stripped out and a new kitchen, ensuite and living room were installed to rejuvenate this tired old space.




